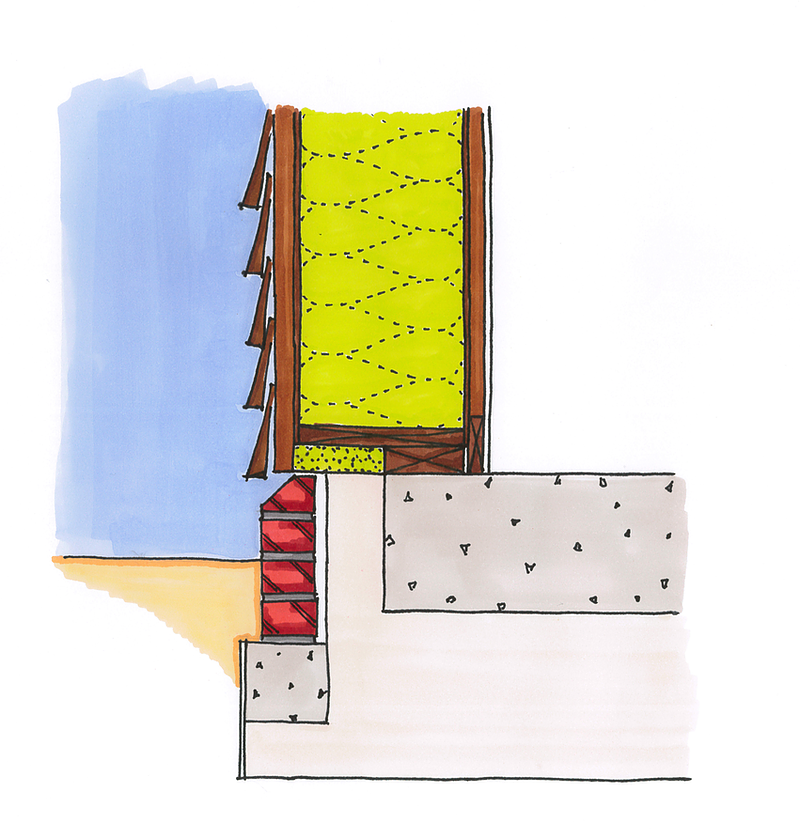- Mon - Fri: 09.00 - 17.00
- +(44) 1865 548 458
- paul@framebuild.co.uk
GREEN Panel System
If you are keen to make a long-term investment in your home it's good to know the closed-panel system we use offsets escalating fuel costs and further reduces the impact of your build. It conforms to all energy efficiency requirements.
A Structure package includes:
- Pre-insulated wall panels
- Loose or cassette floor system using engineered wood products
- Flat, trussed or cut roof system
Thermal Performance
- External wall provide excellent thermal insulation with U-values of 0.15 W/m2K and better
- Airtightness of 3.0 m3/m2/hr @ 50 Pa is readily achievable while ‘passive’ levels can be delivered when required
- Thermal bridging is controlled by attention to detailing of the interfaces to minimise heat loss
Structural Arrangement
- The structure is arranged as a ‘platform’ timber frame
- The mid floor consists of metal web joists
- Roof utilises modern lightweight trussed rafters and where living spaces are required in the roof space, room-in-roof trusses can be used
Services
- The metal web joisted floors provide a clear zone which is ideal for the incorporation of ducting required for mechanical heating and ventilation systems and other services
External finishes
- Lightweight cladding such as timber or render is installed on battens and counter battens
- Stone or brick cladding is also suitable, tied back to the structural frame using flexible wall ties
Offsite manufacture
- The structural components are manufactured off-site, benefitting from improved quality control and reduced waste
- The wall and floor elements are panellised which allows rapid and safe installation using crane assisted lifting

